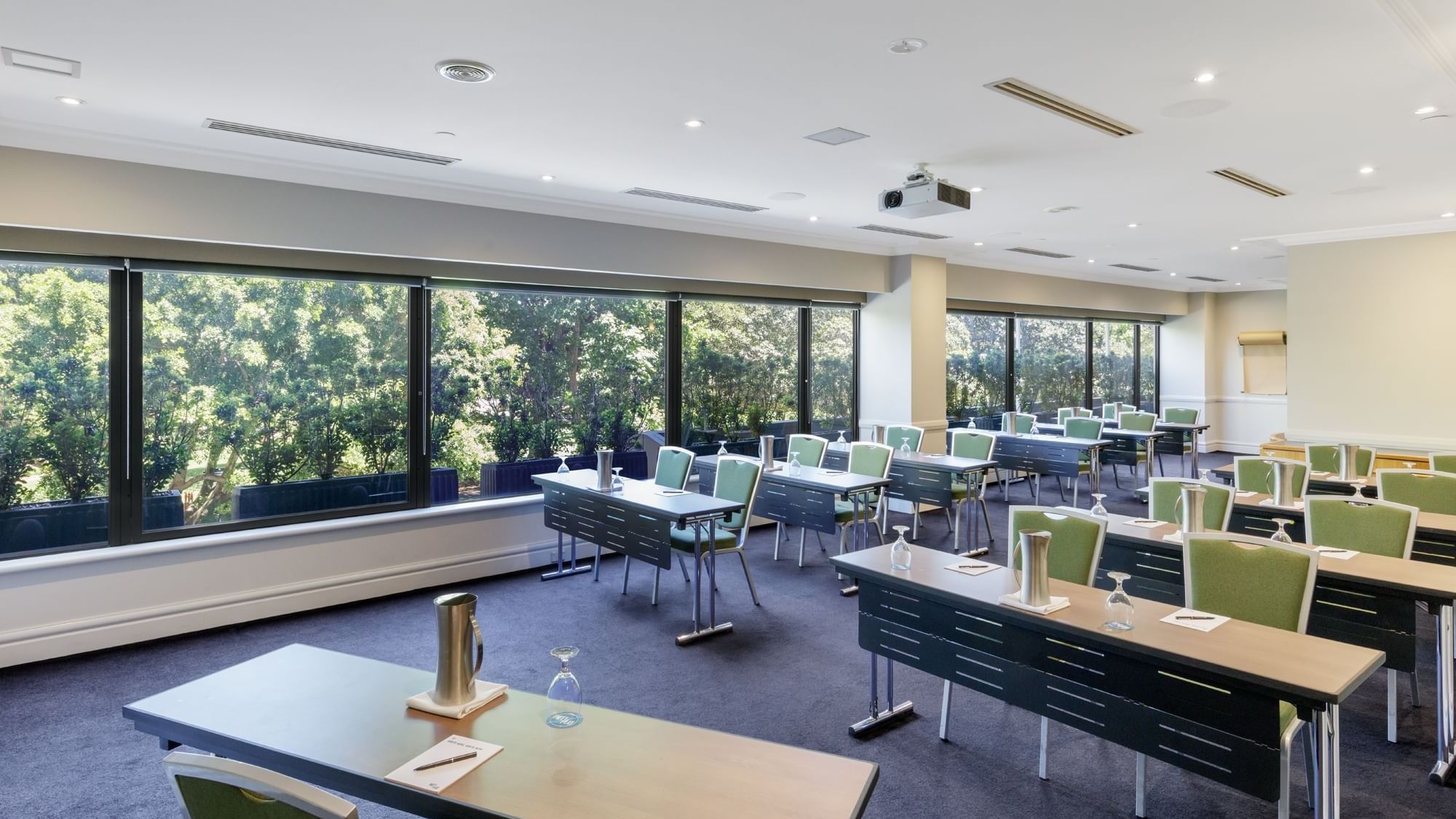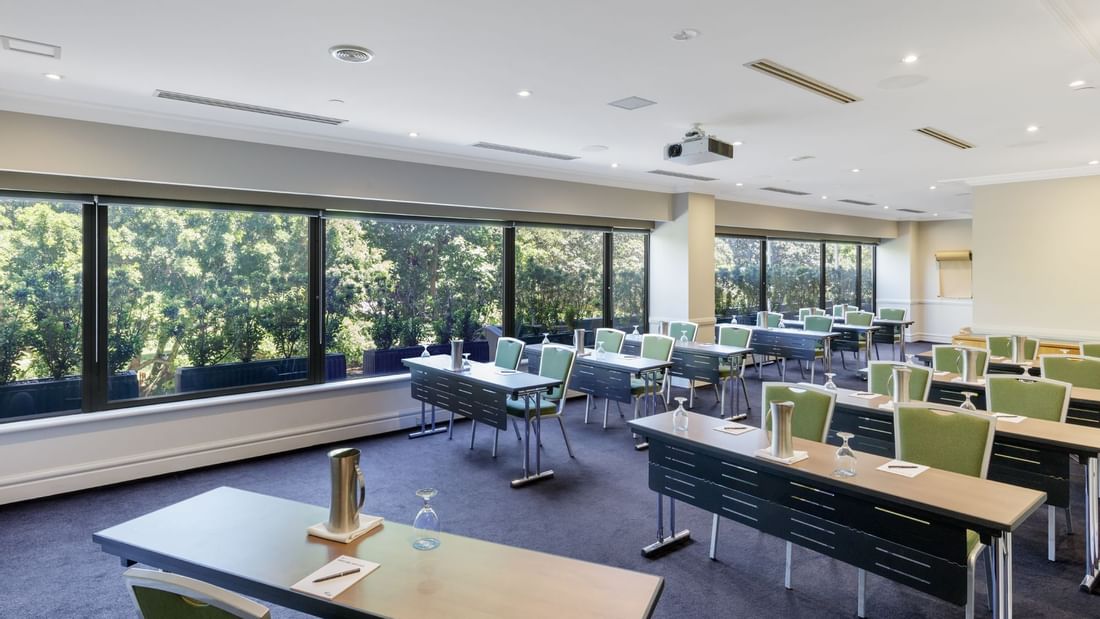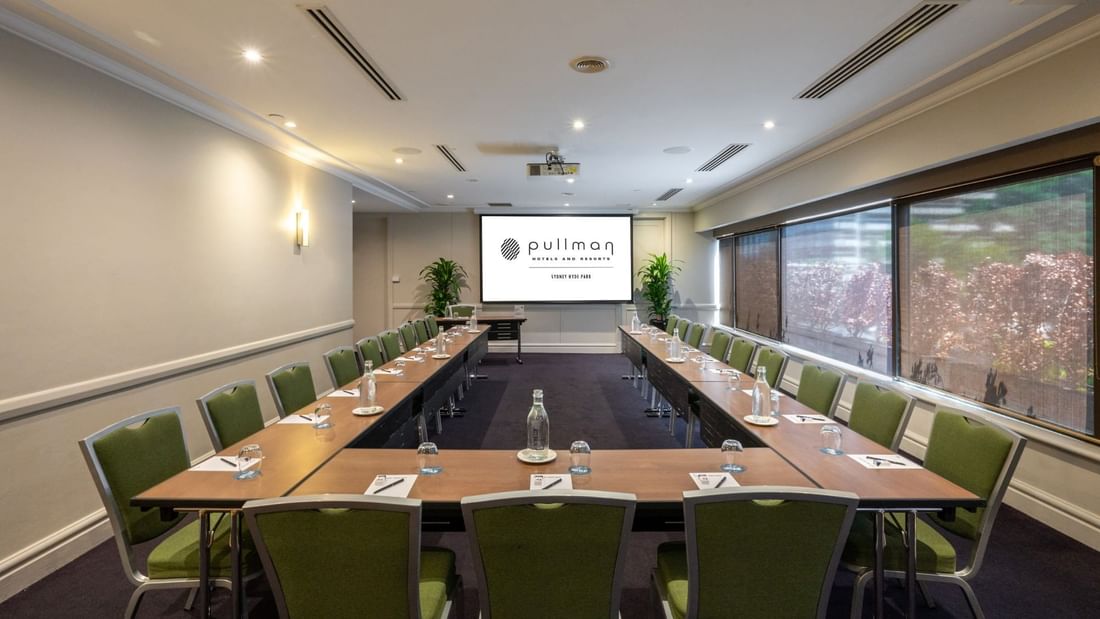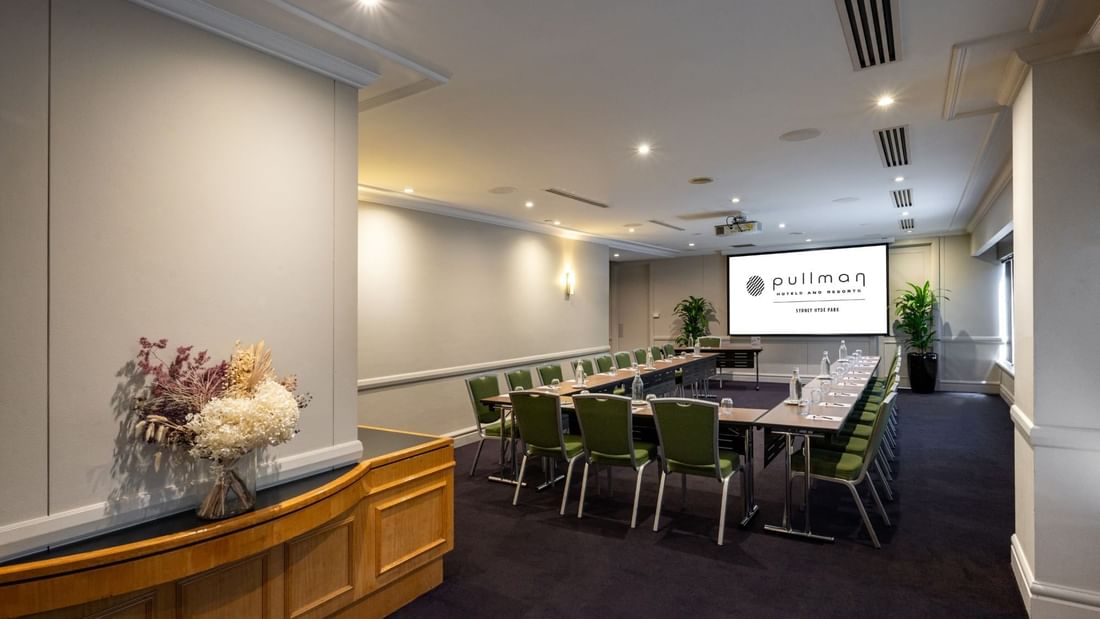Parkview Room
Located on level 2 of the hotel, The Parkview Room as its name suggests, offers stunning panoramic views of Hyde Park. A unique space with built in buffet area, ideal for catering breaks within the room.
The room has floor space of 83m2, and a ceiling height of 2.64m
FEATURES
- Pillar-less space with natural light
- Views overlooking Hyde Park
- Built in audio visual with touch screen functionality
- 16m x 5m – 83sqm
- Ceiling height of 2.64m
- Unique space with private bathrooms and a built in buffet area, perfect for holding break catering within the room.
Banquet
30 people
Classroom
24 people
Theatre
50 people
Cocktail
50 people
U-shape
24 people








